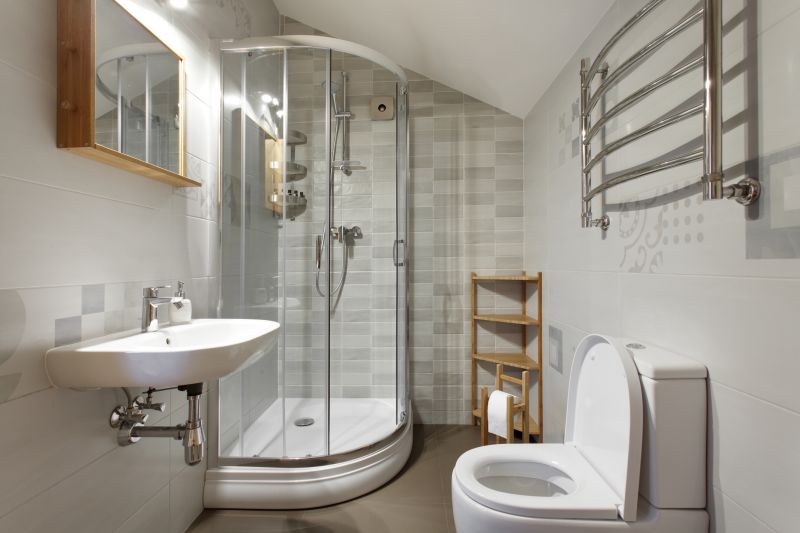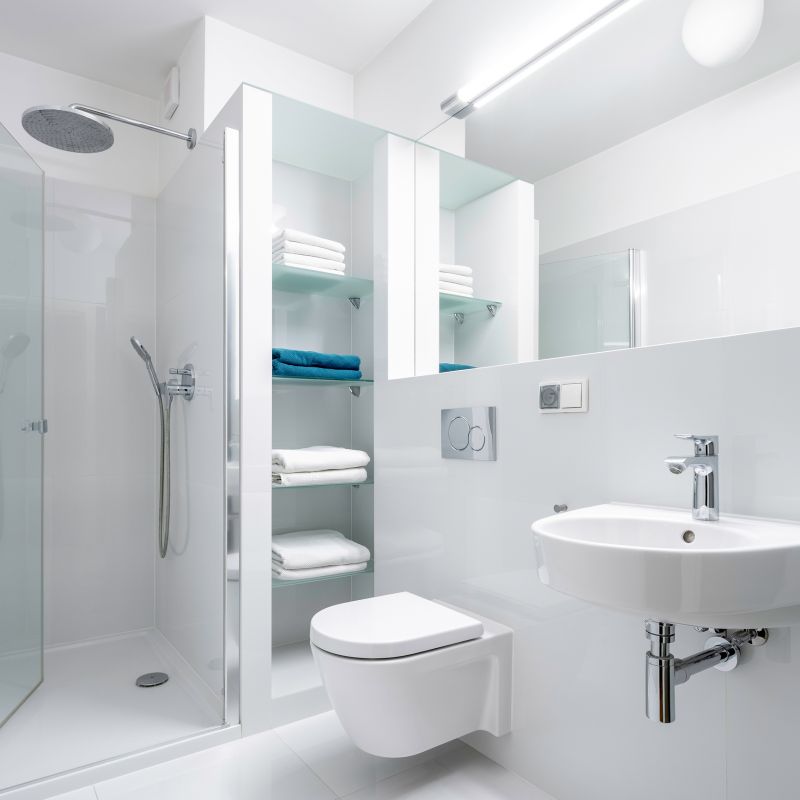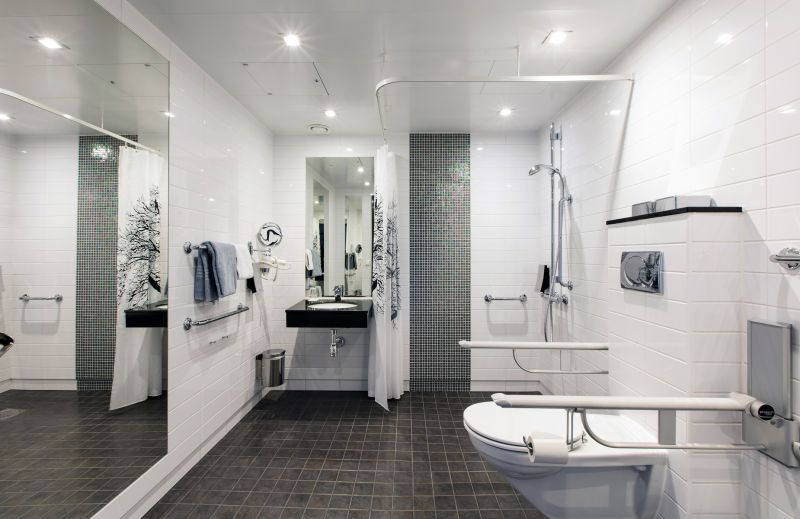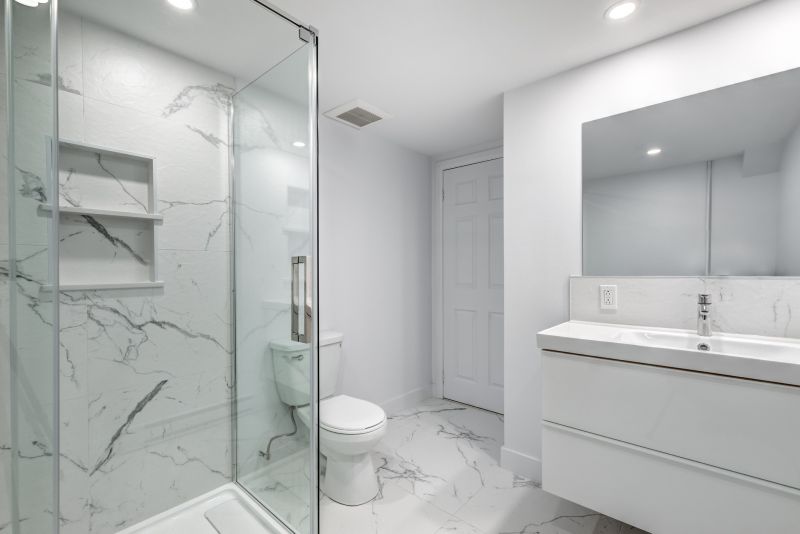Design Tips for Small Bathroom Showers that Fit and Function
Designing a small bathroom shower requires careful planning to maximize space while maintaining functionality and style. Effective layouts can make a compact area feel more open and accessible. Incorporating smart storage solutions and choosing the right fixtures are essential for creating a comfortable shower environment in limited space.
Corner showers utilize space efficiently by fitting into the corner of a bathroom. They often feature sliding or pivot doors, which save room and provide easy access. These layouts are ideal for small bathrooms seeking to maximize available space without sacrificing style.
Walk-in showers create a seamless look that visually enlarges a small bathroom. They typically feature glass enclosures that do not break up the space, offering a sleek and modern appearance. Incorporating built-in niches and benches can enhance usability.
Glass enclosures are popular in small bathrooms due to their ability to make spaces feel larger. Clear glass allows light to flow freely, reducing visual barriers. Frameless designs further enhance the open feel and add a contemporary touch.
Choosing compact fixtures such as wall-mounted showerheads and streamlined controls helps conserve space. Multi-functional shower systems can also add convenience without cluttering the area.




| Shower Layout Type | Advantages |
|---|---|
| Corner Shower | Maximizes corner space, suitable for small bathrooms |
| Walk-In Shower | Creates an open, airy feel with minimal barriers |
| Neo-Angle Shower | Efficient use of corner space with angled glass |
| Shower Tub Combo | Provides bathing and showering options in limited space |
| Sliding Door Enclosure | Saves space with sliding entry, avoids door swing |

